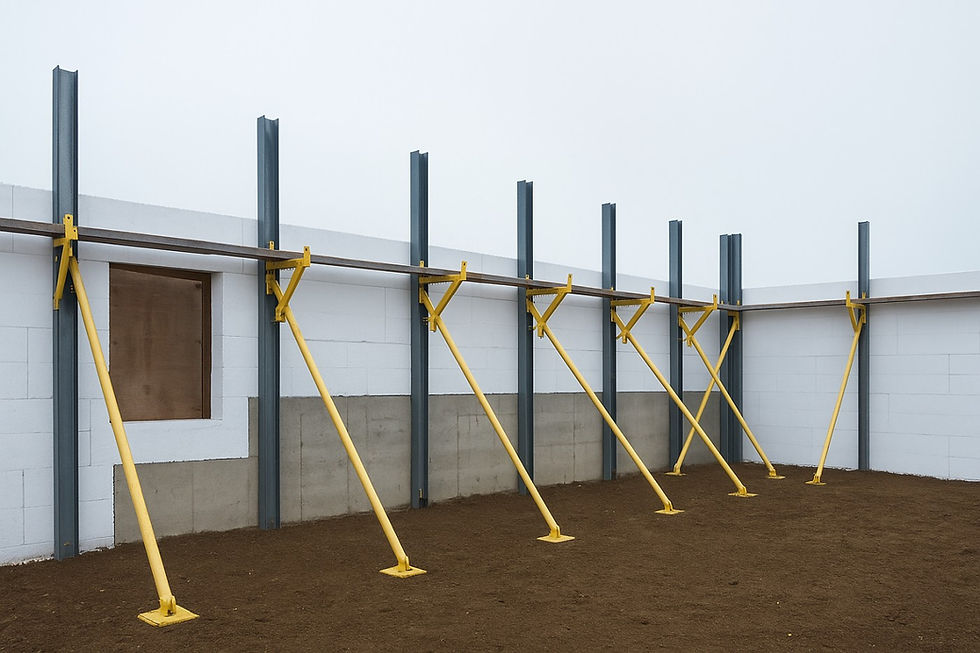Different Types of Foundations in Ontario Residential Construction
- Yousef Davari
- Jul 23, 2025
- 3 min read
Updated: Dec 13, 2025
Selecting the right building foundation is one of the most important decisions in Ontario residential construction. Climate conditions, soil variability, frost depth, and OBC 2024 requirements all directly influence how different foundation types perform over time.
This overview explains the most common foundation types used in Ontario homes, their typical applications, and key considerations engineers evaluate before construction begins.

A slab-on-grade foundation consists of a reinforced concrete slab placed directly on prepared soil.
Common uses
Garages and sunrooms
Small additions
Low-rise residential structures
Why it works
Minimal excavation
Faster construction timeline
Cost-effective when soils are stable
Key considerations
Utilities are embedded below the slab
Limited adaptability on sloped sites
Requires proper insulation and vapor barriers to meet OBC Part 9
Slab-on-grade is a practical type foundation when no below-grade space is required and soil conditions are suitable.
2. Full Basement Foundations

Full basements remain the most common building foundation choice in Ontario residential projects.
Typical construction
Full excavation to frost depth
Reinforced concrete footings and walls
Drainage systems and waterproofing
Interior basement floor slab
Advantages
Additional usable living or storage space
Easier routing for mechanical systems
Strong resistance to frost and soil pressure
Limitations
Higher construction cost
Sensitive to groundwater without proper waterproofing
When designed correctly, basement foundations offer excellent durability in Ontario’s climate.
Crawl spaces elevate the structure slightly above grade, creating a shallow accessible area below the floor.
Strengths
Access to plumbing and HVAC systems
Reduced excavation compared to basements
Adaptable for moderate site conditions
Challenges
Moisture control is critical
Requires proper ventilation and insulation
Crawl spaces serve as a balanced option between slab-on-grade and full basements.
4. Pier and Beam Foundations
Pier and beam systems support structures using discrete load-bearing elements rather than continuous walls.
Common options
Helical piles
Sonotube concrete piers
Enlarged base footings (e.g., Bigfoot systems)
Benefits
Effective on sloped or weak soils
Reduced excavation
Fast installation with helical piles
Drawbacks
Specialized installation requirements
Weather sensitivity for cast-in-place systems
These foundation types are often used for decks, additions, and challenging site conditions.
5. Insulated Concrete Form (ICF) Foundations
ICF foundations combine reinforced concrete with permanent insulation forms.
Advantages
High energy efficiency
Strong moisture resistance
Excellent structural performance
Considerations
Higher upfront cost
Requires experienced installers
Must meet specific OBC reinforcement and insulation criteria
ICF systems are well-suited for high-performance residential buildings.
How Engineers Select the Right Foundation
Structural engineers evaluate:
Soil bearing capacity and drainage
Frost protection requirements under OBC 2024
Intended building use and loads
Construction budget and site constraints
Proper engineering ensures the selected building foundation performs reliably over the long term.
Conclusion
Ontario residential construction offers several proven foundation types, each with distinct strengths and limitations. Slab-on-grade, crawl spaces, basements, pier and beam systems, and ICF foundations can all meet code requirements when properly designed.
At Parsways Inc., our engineers provide code-compliant foundation design tailored to Ontario’s soil conditions and climate—helping homeowners and builders select safe, durable solutions with confidence.
Co-authored by Yousef Davari and Negin Amani.
FAQs
What is the most common building foundation in Ontario?
Full basement foundations are the most widely used due to frost resistance and added living space.
Can different foundation types meet Ontario Building Code requirements?
Yes. Multiple foundation systems are permitted when designed in accordance with OBC 2024.
When should a structural engineer be involved in foundation selection?
Before construction begins, especially when soil, groundwater, or site conditions are uncertain.
